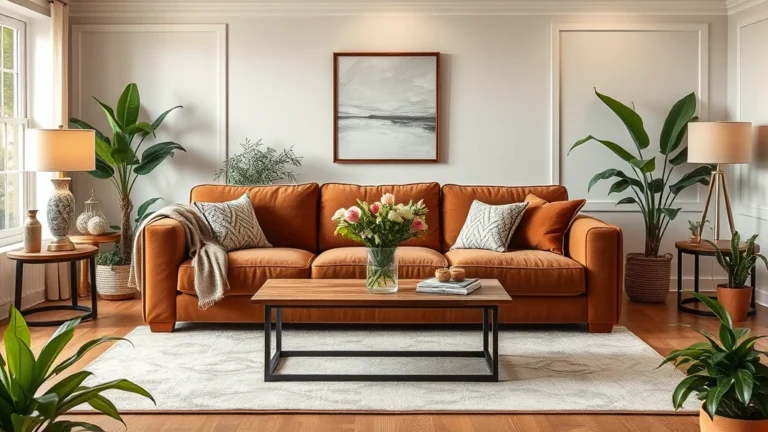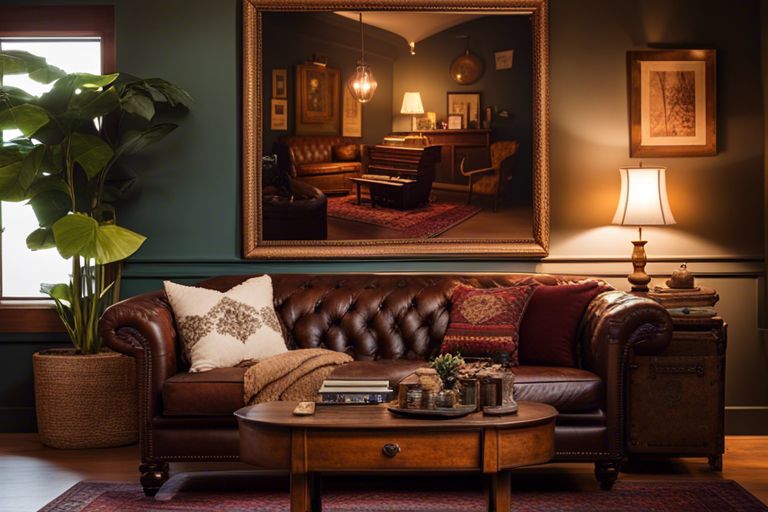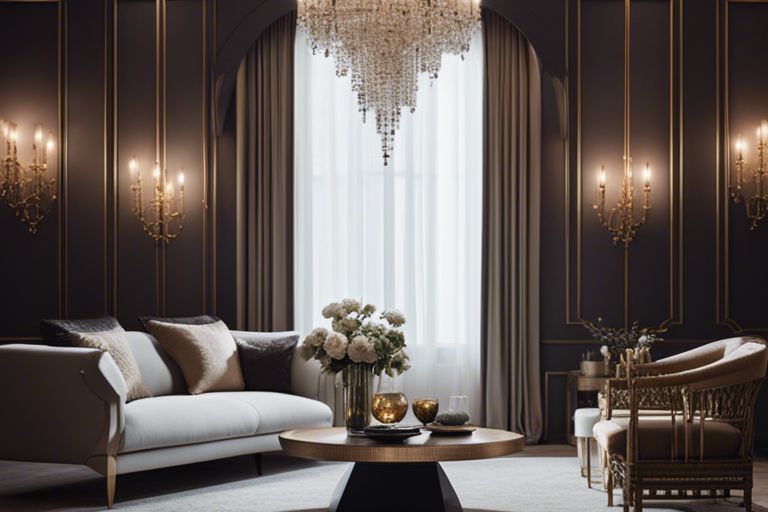22 Small Open Concept Kitchen Living Room Ideas That’ll Make You Rethink Your Layout!
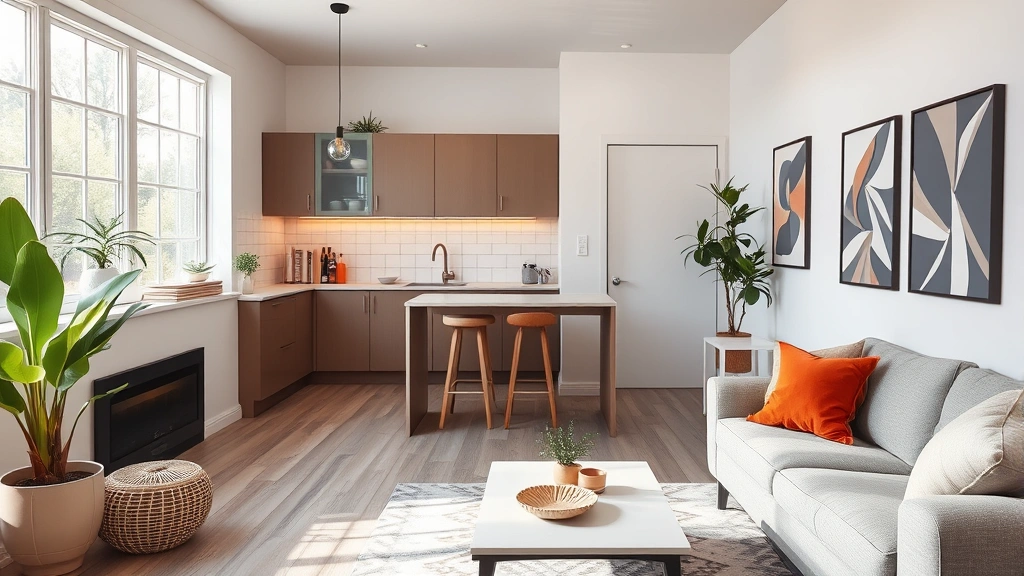
Open concept living is a game-changer for small spaces, merging functionality with style.
In this article, we explore 22 stunning ideas that will inspire you to rethink your layout, maximizing every inch of your home while creating an inviting atmosphere.
Get ready to transform your kitchen and living room into a harmonious oasis of design, where space-saving solutions meet modern aesthetics.
1. Integrated Breakfast Nook
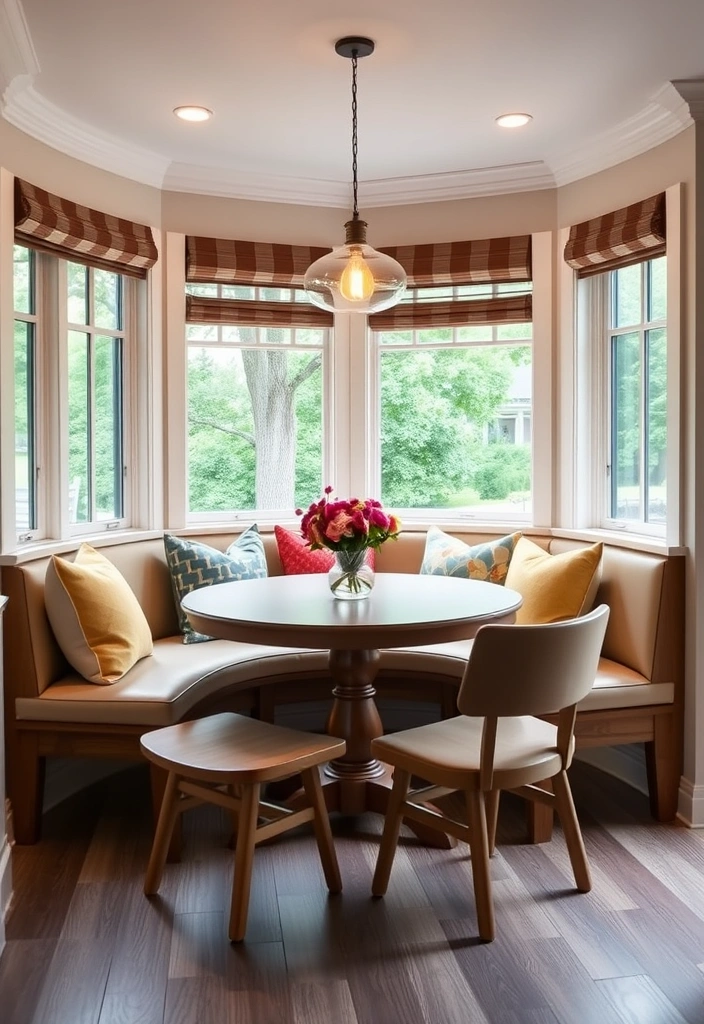
Transform a corner into an integrated breakfast nook that blends seamlessly into your open concept space.
Opt for a small, round table paired with built-in benches or cozy chairs. This creates a perfect spot for casual meals and morning coffee, enhancing the flow between the kitchen and living room.
Adding pendant lights overhead can create a visually appealing focal point while keeping the area bright. Use soft fabrics and cheerful colors for cushions to add warmth and personality.
This nook not only serves a practical purpose but also invites family and friends to gather, making it a delightful space for social interactions.
2. Multi-Functional Furniture
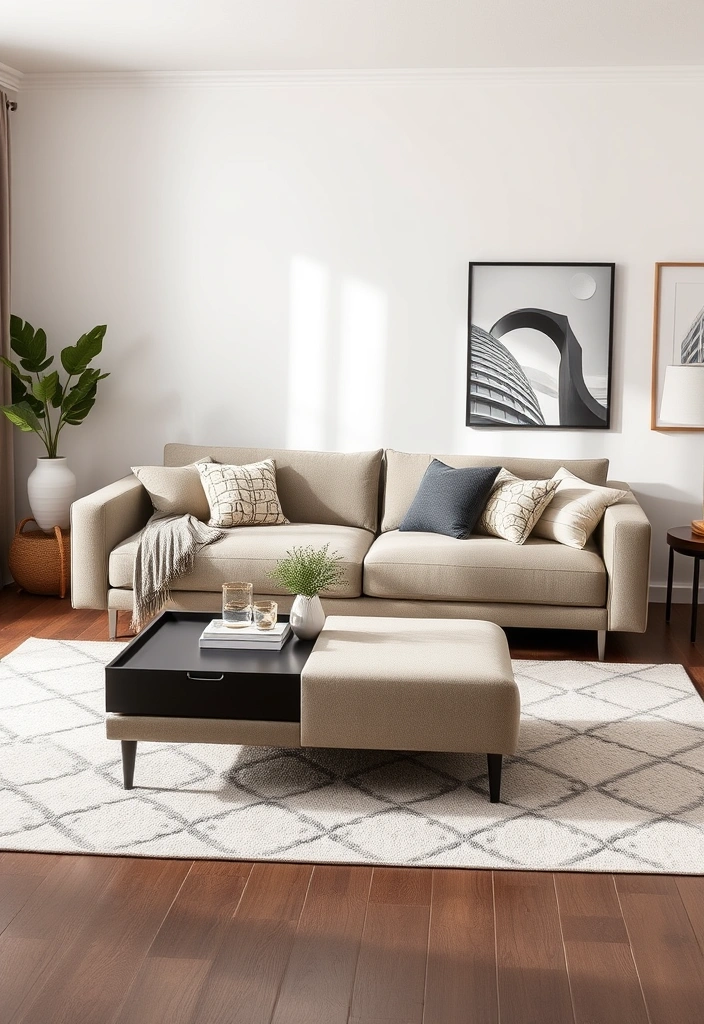
In small open concept layouts, multi-functional furniture is your best friend.
Consider a stylish sofa bed or an ottoman that doubles as storage. This approach maximizes functionality without compromising on aesthetics.
Choose pieces that reflect your style—think chic fabrics and modern designs that fit seamlessly into your decor. Incorporate a coffee table that can extend for dining when needed, ensuring versatility in your living space.
This way, you can create a cozy living room that adapts to your needs, whether you’re entertaining guests or enjoying a quiet night in.
3. Open Shelving for Display
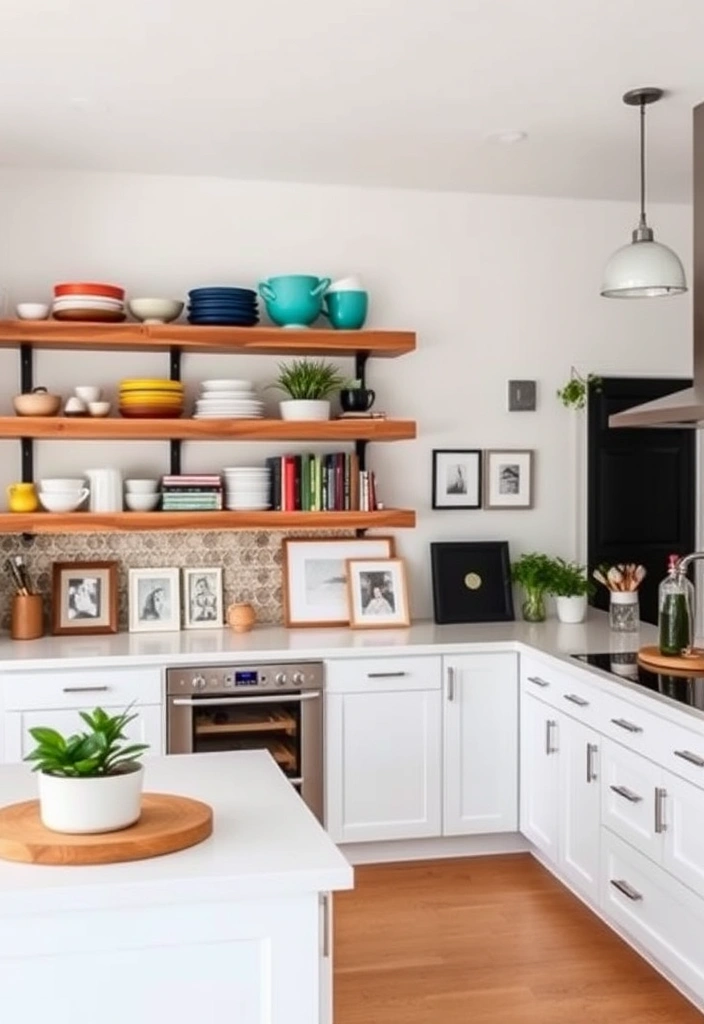
Open shelving not only serves a practical purpose but also adds an element of design.
In an open concept kitchen and living room, use shelves to display beautiful dishware, cookbooks, and decorative items. This creates a cohesive look and makes the space feel larger and more inviting.
Opt for wood or metal shelves that complement your decor while providing ample storage. Incorporate small plants or framed photos for a personal touch, and keep the shelves organized to maintain a clean aesthetic.
This design choice not only maximizes space but also showcases your personality and style.
4. Color Blocked Spaces
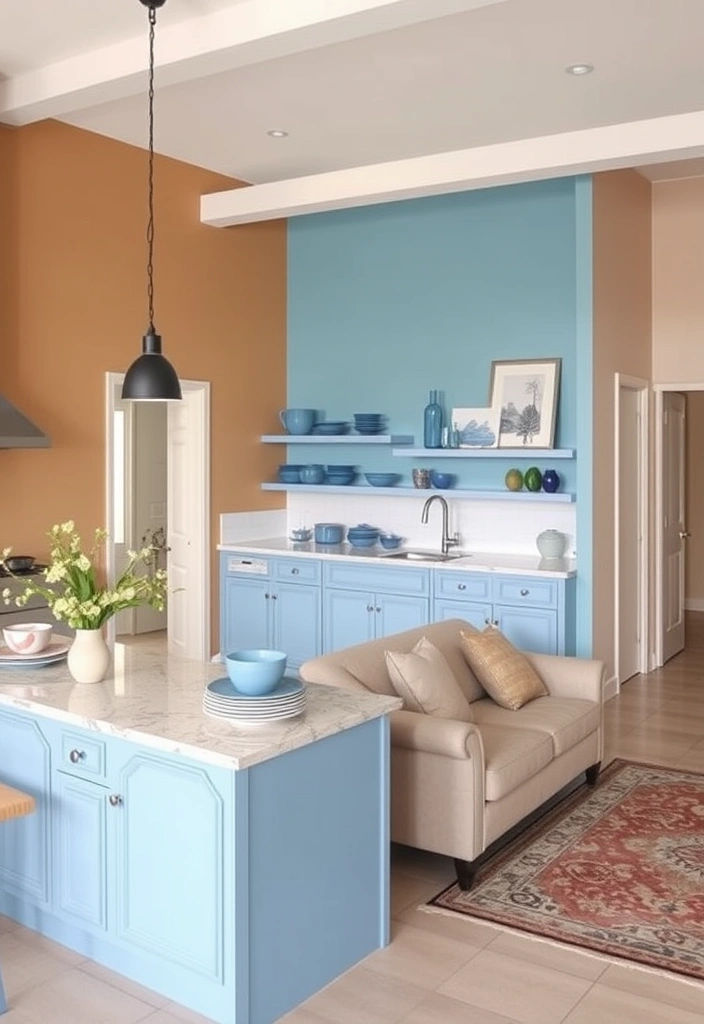
Color blocking is a bold trend that works wonders in small open concept living areas.
Choose two or three complementary colors and use them to define different zones in your kitchen and living room. For example, paint the kitchen wall a soft blue while the living room features a warm beige.
This visual separation can enhance the functionality of each area while still maintaining an open feel.
Accessorize with cushions, rugs, and kitchenware that echo these color choices, creating a cohesive and stylish look that invites creativity and warmth.
5. Vertical Gardens

Bring nature indoors with a vertical garden that acts as a stunning focal point between your kitchen and living room.
This innovative approach not only adds greenery but also purifies the air, creating a healthier environment. Consider wall-mounted planters or a trellis that supports climbing plants, enhancing the aesthetic appeal of the open space.
Choose low-maintenance plants that thrive in indoor conditions, ensuring your vertical garden remains vibrant with little effort.
This addition not only beautifies your space but also fosters a sense of tranquility and connection to nature.
6. Streamlined Color Palette
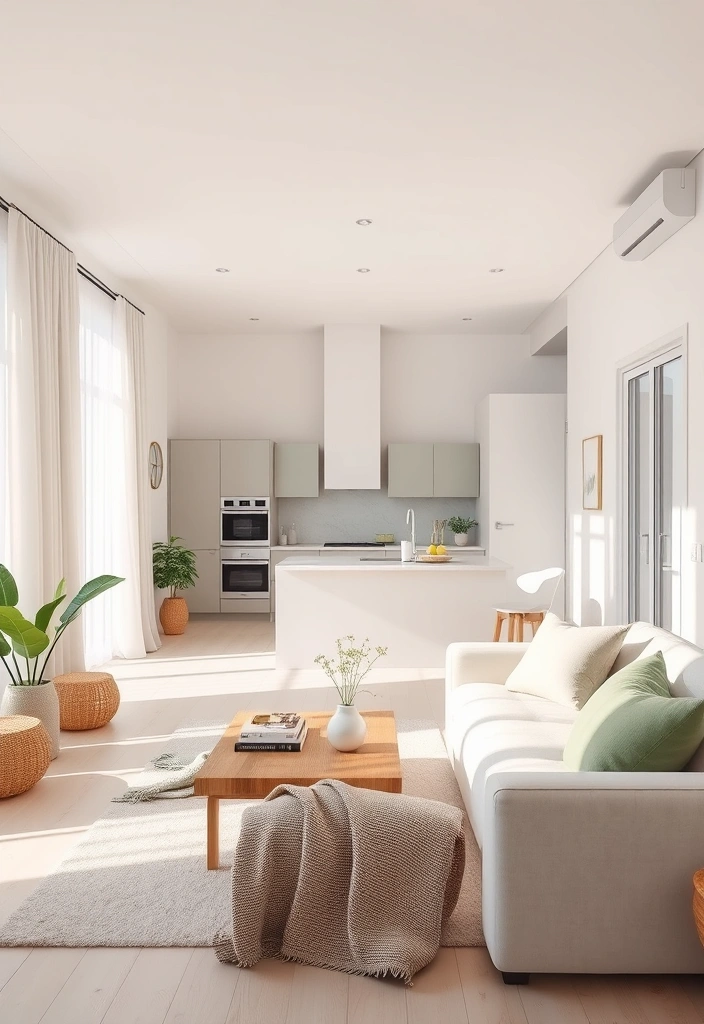
A streamlined color palette can create a sense of cohesion in small open concept spaces.
Choose a neutral base with one or two accent colors that tie the kitchen and living room together. This not only enlarges the visual perception of the space but also allows for flexibility in decor.
Incorporate textiles such as curtains, cushions, and throws that reflect this palette, ensuring harmony throughout the area.
This approach fosters a calm, inviting atmosphere, making your home feel more spacious and sophisticated.
7. Defined Zones with Rugs
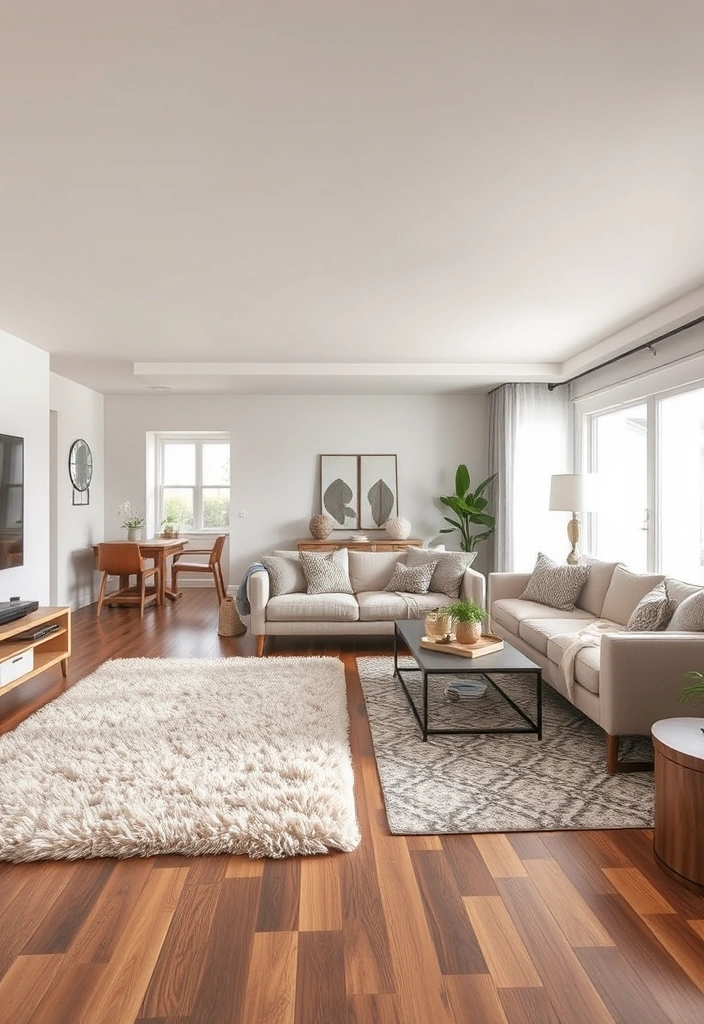
Use area rugs to define separate zones within your small open concept layout.
A rug can delineate the kitchen area from the living room, creating a visual boundary without blocking the flow of the space. Opt for rugs that complement your color scheme and add texture, such as a plush shag or a sleek modern design.
This not only enhances the aesthetic appeal but also adds comfort underfoot, making the area feel cozy and inviting.
Consider layering rugs for added depth and interest, combining patterns and colors that reflect your personal style.
8. Minimalist Design
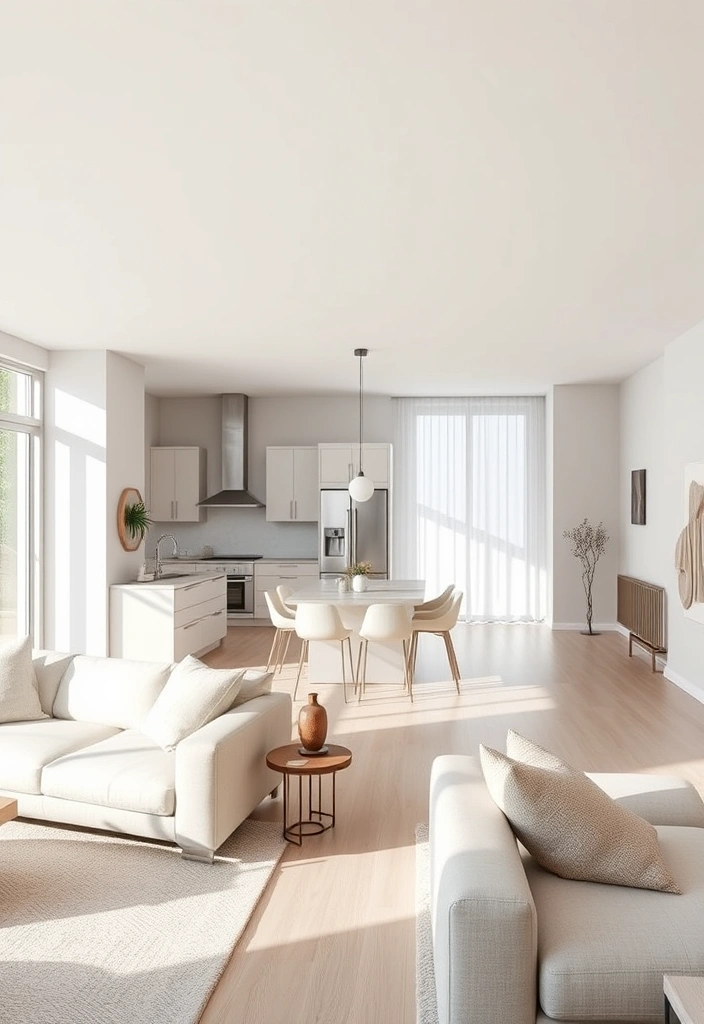
Embrace the beauty of simplicity with a minimalist design approach in your open concept kitchen and living room.
Focus on clean lines, uncluttered spaces, and functional furnishings that serve a purpose. Incorporate a limited color palette and simple decor items to create a serene environment.
This style not only makes small spaces feel larger but also promotes a sense of calm and order.
Use built-in storage solutions to keep items out of sight, maintaining the minimalist aesthetic while ensuring everything has its place.
9. Stylish Bar Carts
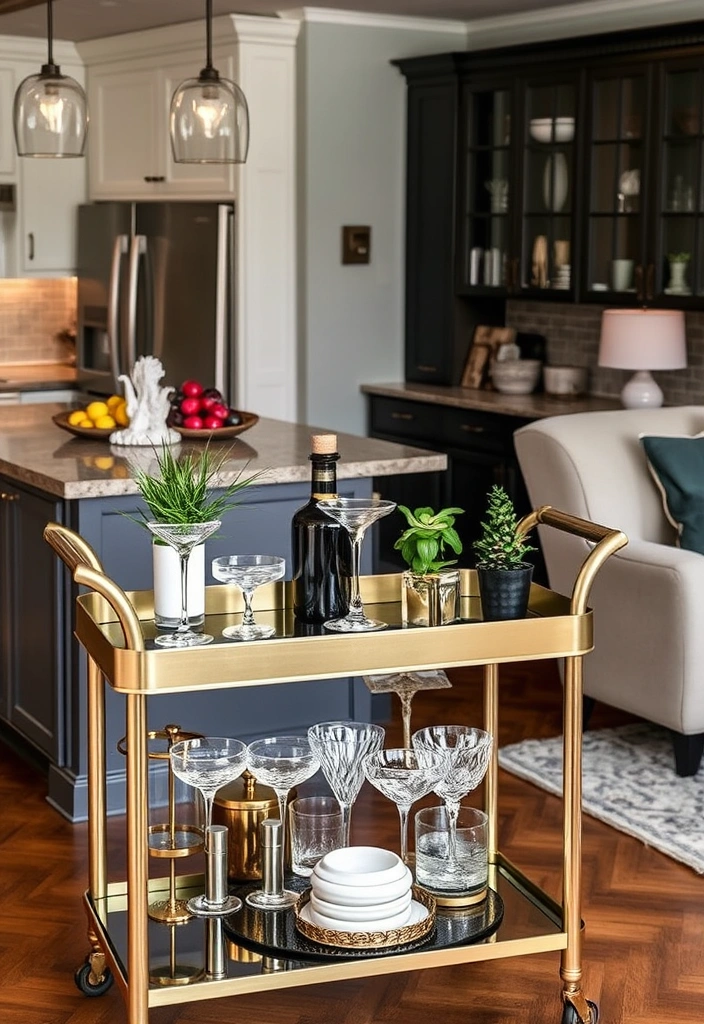
Incorporate a stylish bar cart to add flair and functionality to your small open concept space.
A bar cart can serve as both a serving station and a decorative piece, enhancing the overall aesthetic of your kitchen and living room. Choose a design that complements your decor style, whether it’s modern, rustic, or vintage.
Accessorize with glassware, seasonal decor, and small plants to create a personalized touch.
This versatile piece not only adds character but also encourages social interactions during gatherings.
10. Accent Walls
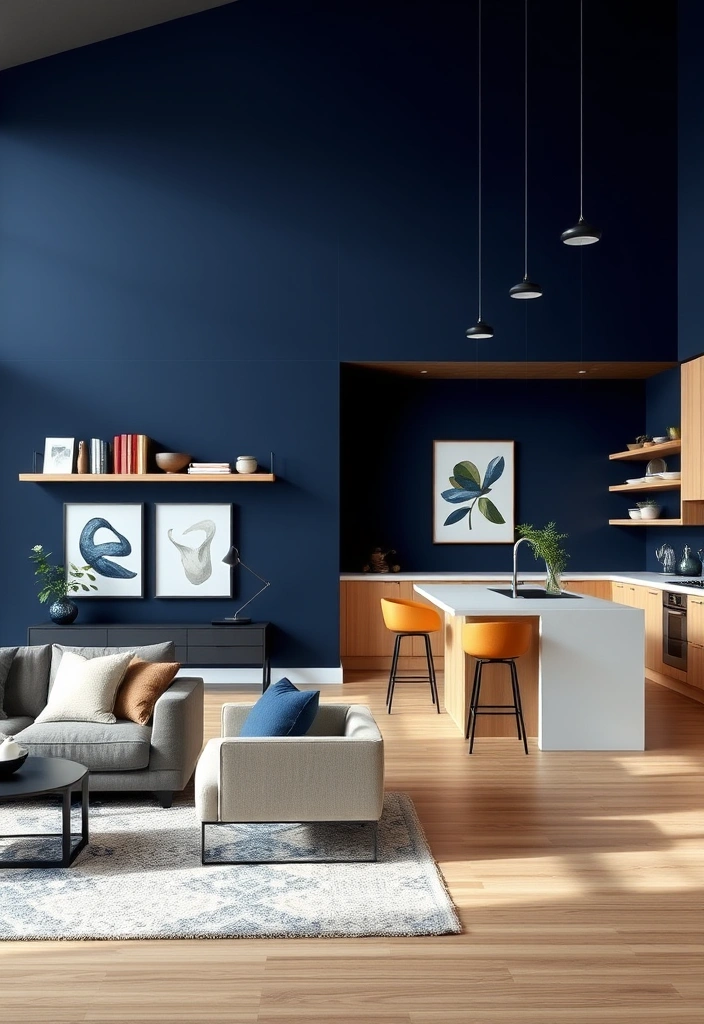
Create a stunning visual impact with an accent wall that draws the eye in your open concept space.
Choose a bold color or a unique wallpaper pattern that complements your overall design. An accent wall can serve as a backdrop for your kitchen or living room area, enhancing the space while adding depth and personality.
Incorporate wall art or shelving units that harmonize with the accent wall, creating a cohesive look.
This design choice not only makes a statement but also personalizes your home, reflecting your individual style.
11. Statement Lighting Fixtures
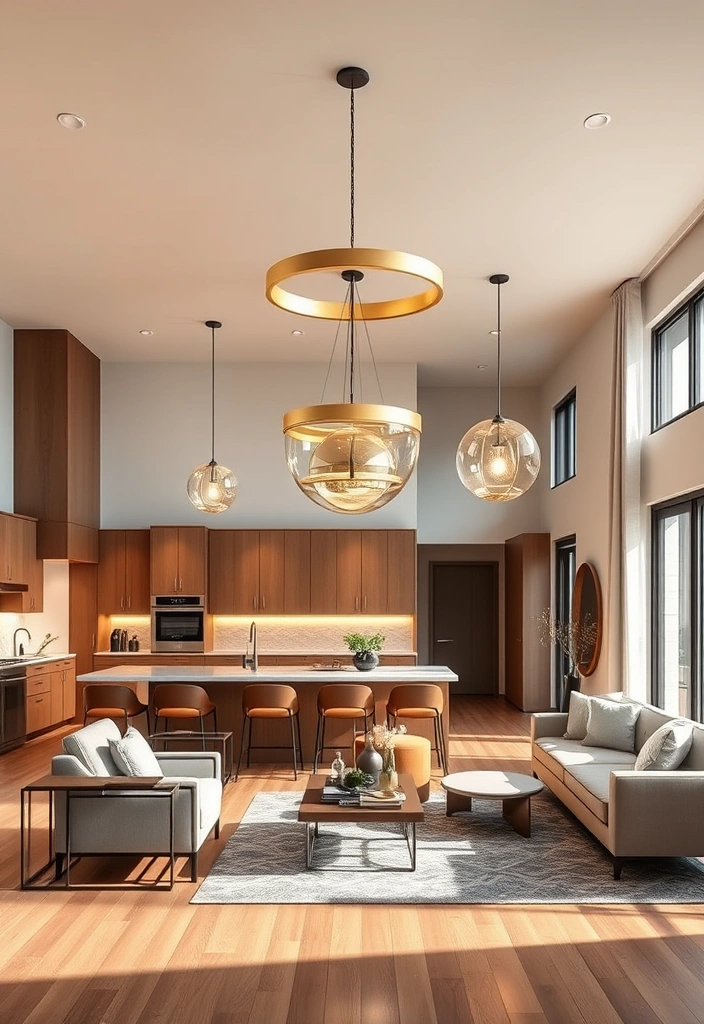
Make a bold statement with unique lighting fixtures that enhance your open concept kitchen and living room.
Choose oversized pendant lights or chic chandeliers that reflect your style and add a touch of drama. These fixtures not only provide essential lighting but also serve as artistic pieces that elevate the overall design.
Consider mixing different styles of lighting to create a layered effect, ensuring both functionality and visual appeal.
This approach will illuminate your space beautifully while fostering an inviting atmosphere.
12. Smart Technology Integration
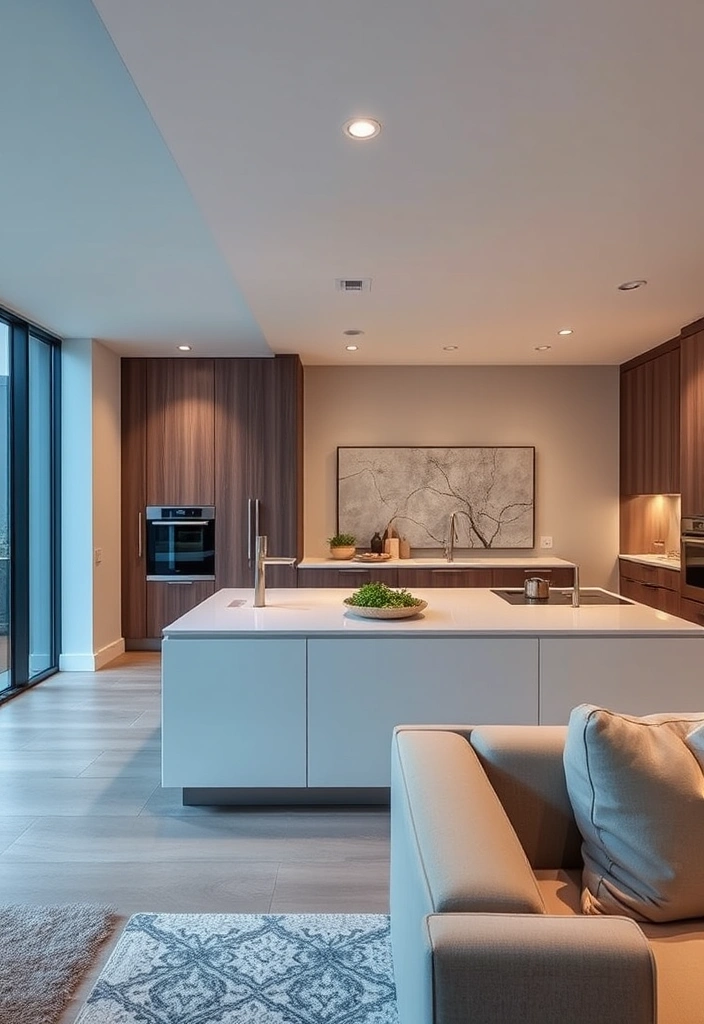
Incorporate smart technology to enhance the functionality of your small open concept space.
From smart lighting systems to integrated sound systems, these innovations can streamline daily tasks and elevate your living experience. Consider touchless faucets in the kitchen or smart speakers that connect with your entertainment system.
This approach not only adds convenience but also modernizes your space, making it more appealing to tech-savvy homeowners.
Create a seamless blend of technology and design for a truly contemporary open concept living experience.
13. Custom Built-Ins
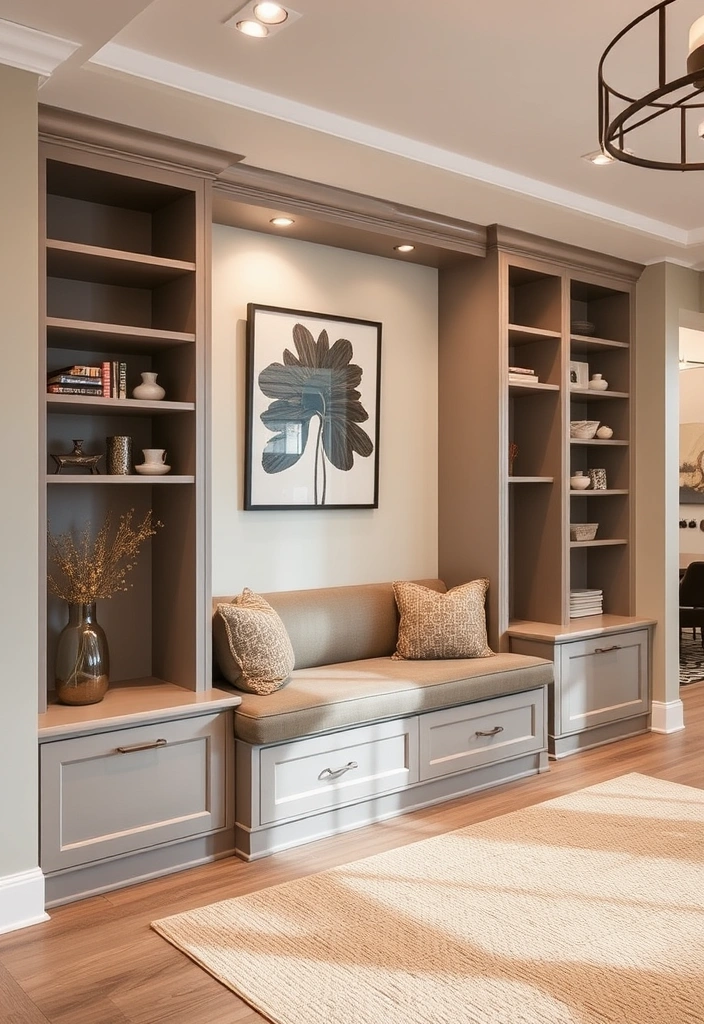
Custom built-ins are a fantastic way to maximize space and enhance the aesthetic of your open concept kitchen and living room.
Consider creating a built-in bench with storage below or custom shelving that displays your favorite books and decor. This tailored approach not only utilizes available space efficiently but also adds a unique touch to your design.
Choose materials and finishes that resonate with your overall decor scheme for a cohesive look.
This investment will elevate your home’s style while providing practical solutions for small spaces.
14. Creative Use of Mirrors
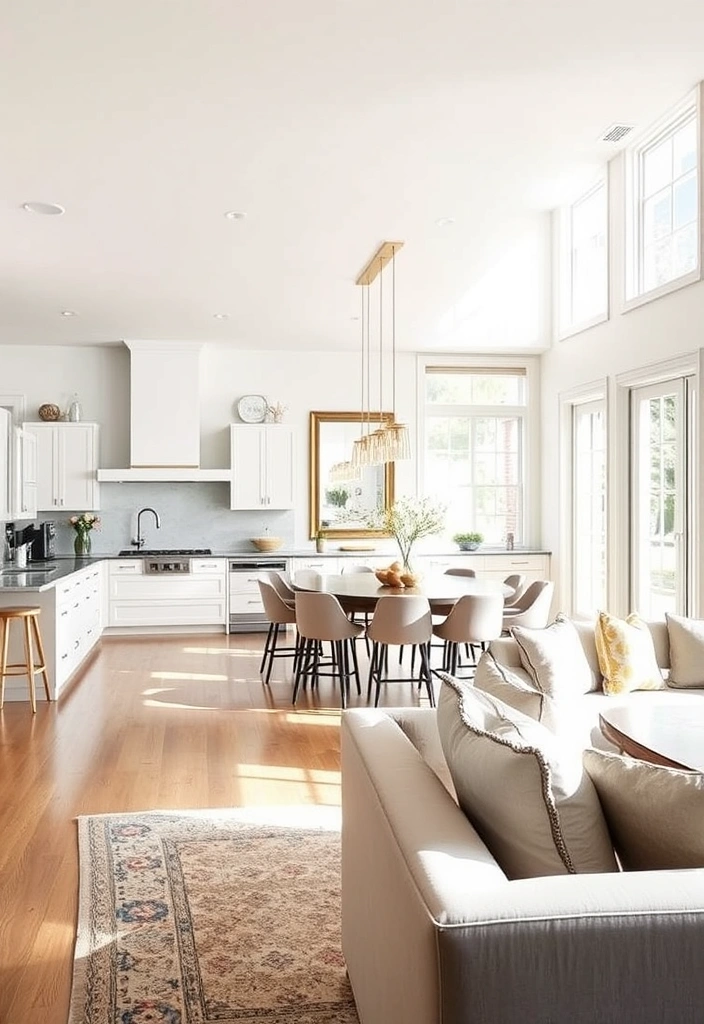
Mirrors can be a game-changer in small open concept spaces, creating an illusion of depth and light.
Incorporate large mirrors strategically to reflect light and visually expand the area. Consider mirrored furniture or decor pieces that add a touch of glam while maintaining functionality.
This design choice can brighten even the smallest spaces, making them feel airy and open.
Choose frames that complement your decor style to ensure a cohesive look throughout your kitchen and living room.
15. Cozy Textures
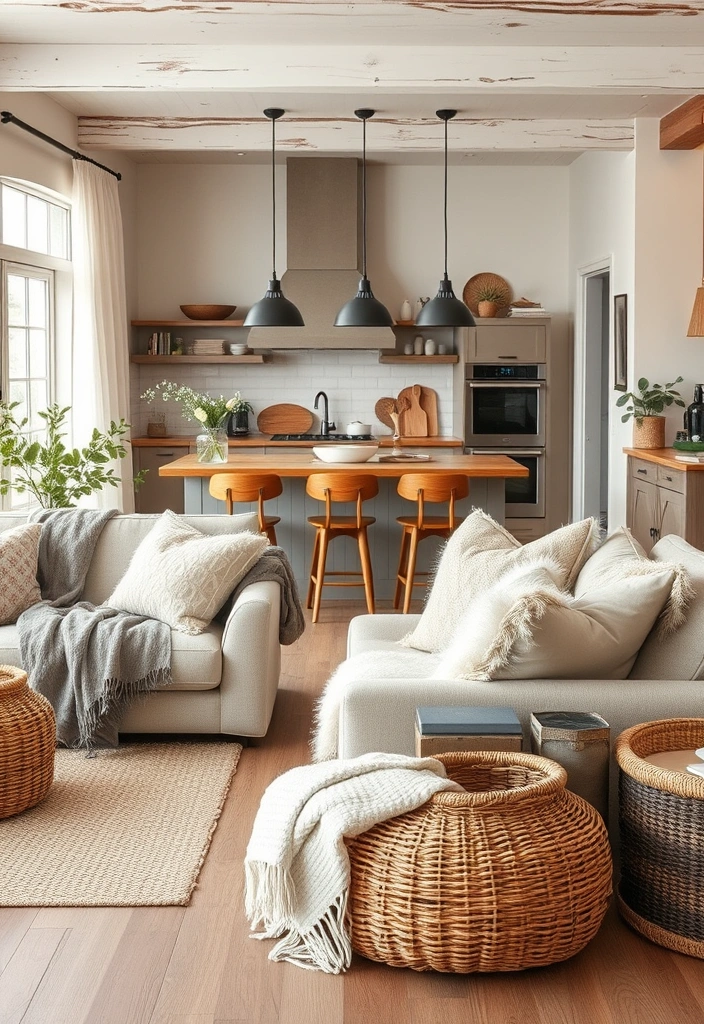
Incorporating a variety of textures can add depth and warmth to your small open concept kitchen and living room.
Mix materials like wood, metal, and soft fabrics to create a rich and inviting atmosphere. Think plush throws, woven baskets, and wooden accents that enhance the overall design.
This approach not only adds visual interest but also creates a cozy environment where you can relax and entertain.
Choose textures that resonate with your personal style, ensuring a harmonious blend throughout the space.
16. Open Concept with a Twist
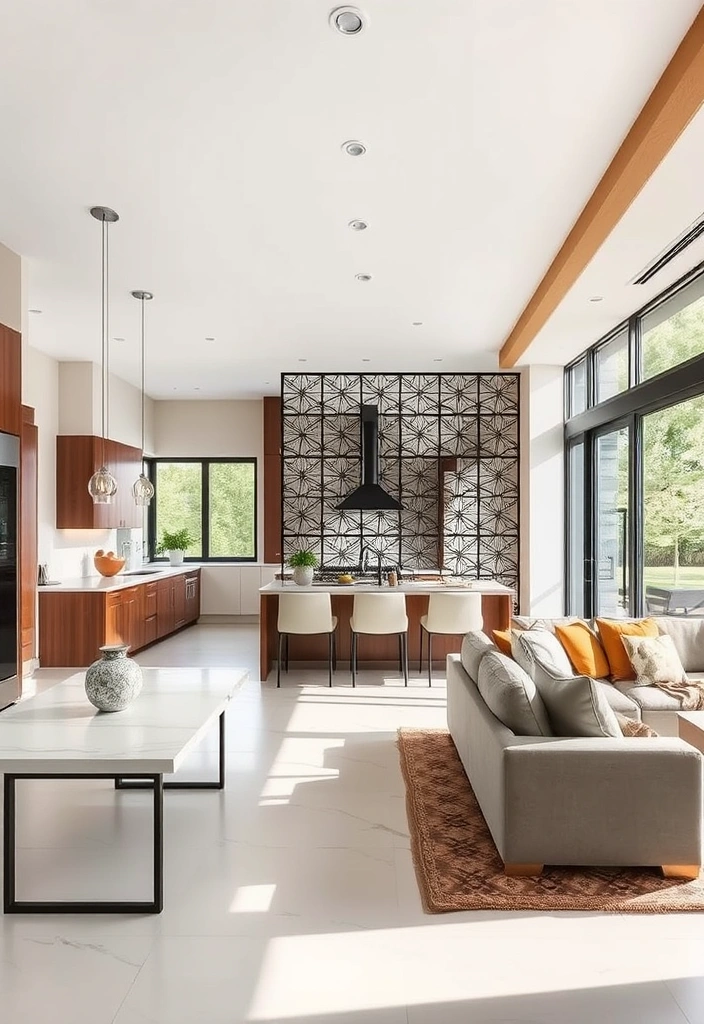
Consider a layout that creatively divides the kitchen and living room while maintaining an open concept feel.
For instance, use a half wall or a decorative screen to separate the areas while allowing light to flow through. This innovative approach not only provides a sense of privacy but also adds architectural interest.
Choose designs that align with your personal style, from modern to rustic, creating a unique character for your space.
This layout invites creativity in design while ensuring functionality remains a priority.
17. Vintage Accents
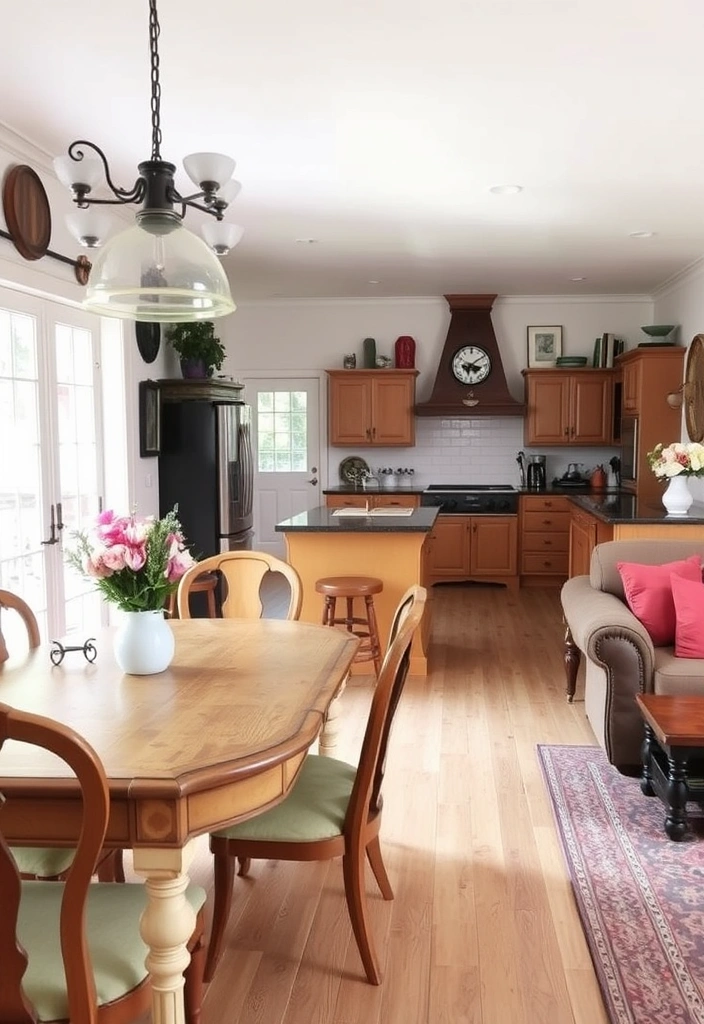
Incorporating vintage accents can add character and charm to your small open concept space.
Consider using antique furniture pieces or retro decor that tells a story and contrasts beautifully with modern elements. This eclectic approach creates a warm, inviting atmosphere that feels lived-in and personal.
Mix and match vintage pieces with contemporary designs for a balanced look, ensuring the space reflects your personal style.
This design choice fosters a unique character, making your home feel truly one-of-a-kind.
18. Bright and Bold Artwork
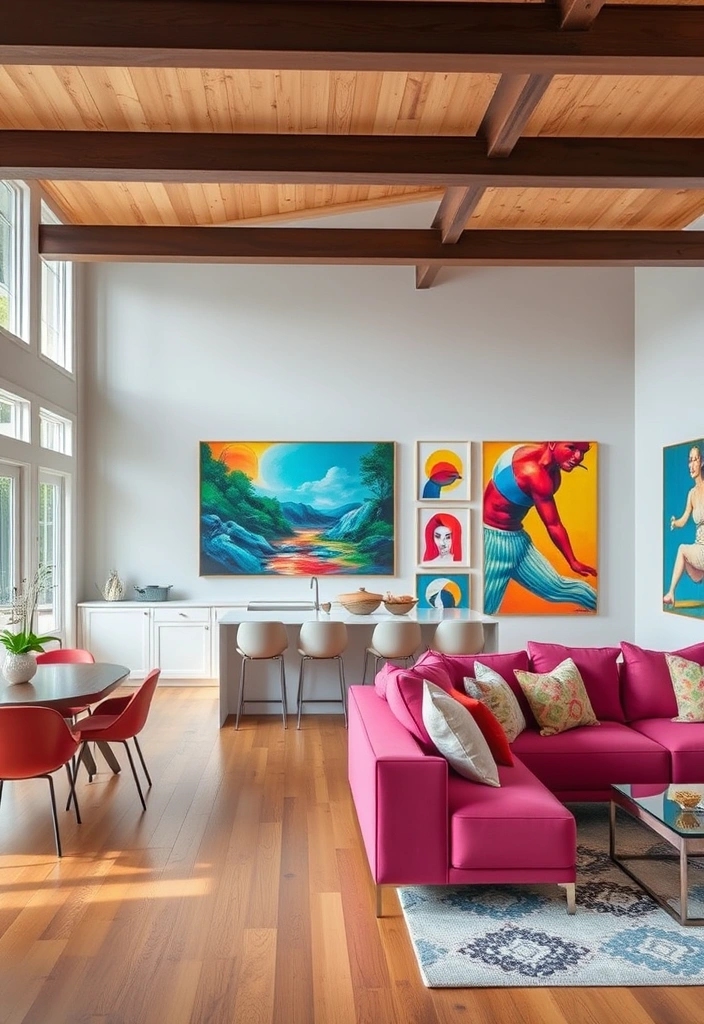
Bright and bold artwork can serve as a captivating focal point in your open concept kitchen and living room.
Choose pieces that resonate with your style and add a splash of color to the space. Large canvases or gallery walls can draw the eye and create a dynamic atmosphere.
Incorporate artwork that reflects your personality while ensuring it complements the overall decor scheme.
This design choice not only enhances the visual appeal but also infuses your home with creativity and character.
19. Open Concept with Sliding Doors
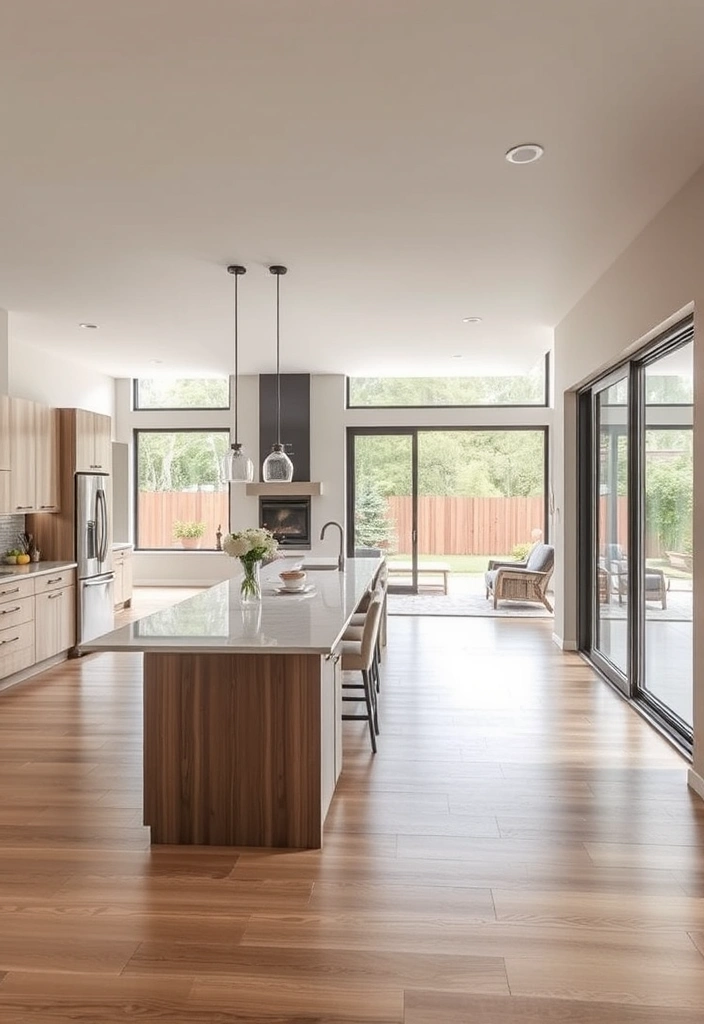
Incorporate sliding doors to seamlessly connect your kitchen and living room while maintaining an open concept feel.
These doors can be opened to create a spacious environment or closed for privacy when needed. Choose glass sliding doors to allow natural light to flow between the spaces while providing a modern touch.
This design choice enhances the functionality of your home while adding an elegant architectural element.
Consider adding sliding doors that lead to an outdoor space, further extending your living area.
20. Personal Touches with Family Photos
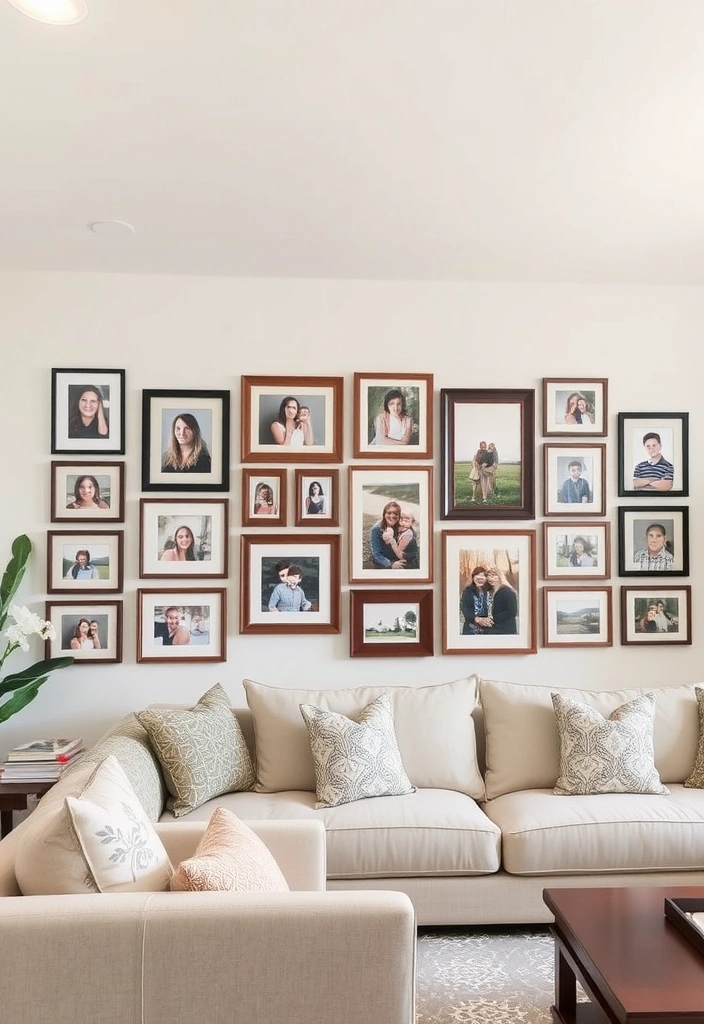
Incorporating family photos into your open concept kitchen and living room adds a personal touch that makes your space feel like home.
Create a gallery wall or use decorative frames to showcase cherished memories, ensuring they complement your decor style. This approach fosters a warm and inviting atmosphere, making your home more relatable and enjoyable.
Consider using varying frame sizes and styles to create visual interest while keeping the overall look cohesive.
This design choice not only personalizes your space but also sparks conversation and connection.
21. Flexible Room Layout
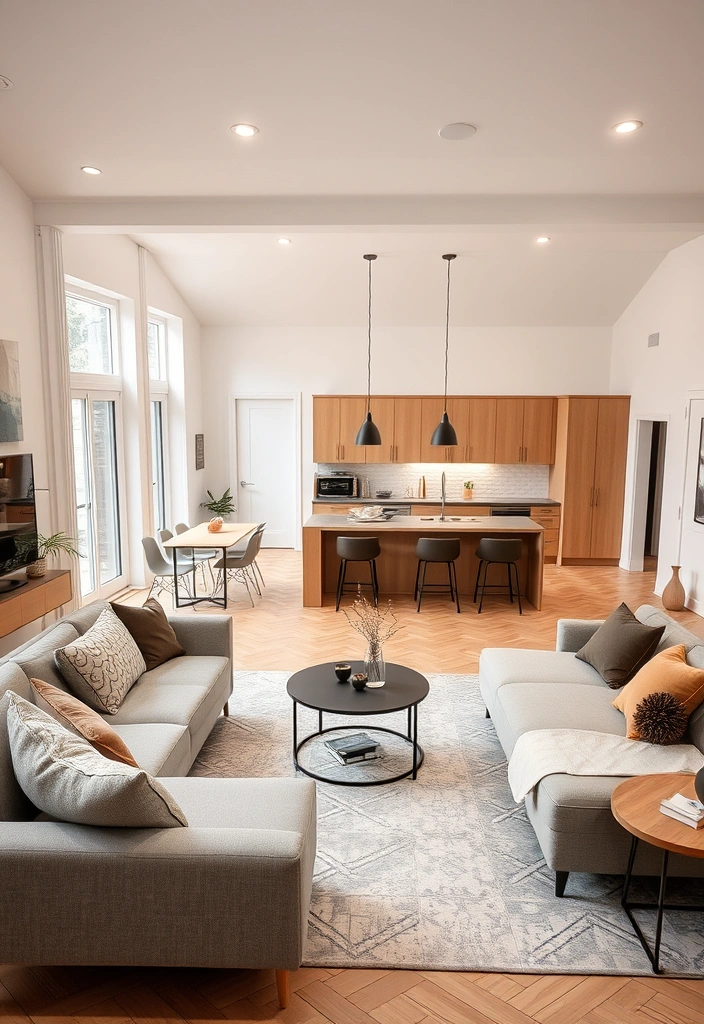
Adopt a flexible room layout that allows you to rearrange furniture and decor according to your needs.
Consider using modular furniture that can be easily moved or reconfigured, providing versatility in your open concept space. This adaptability fosters a dynamic environment where you can host gatherings or enjoy quiet evenings.
Incorporate lightweight furniture pieces that are easy to shift, ensuring the area remains functional and comfortable.
This design choice promotes creativity and allows you to change the ambiance of your home as desired.
Conclusion
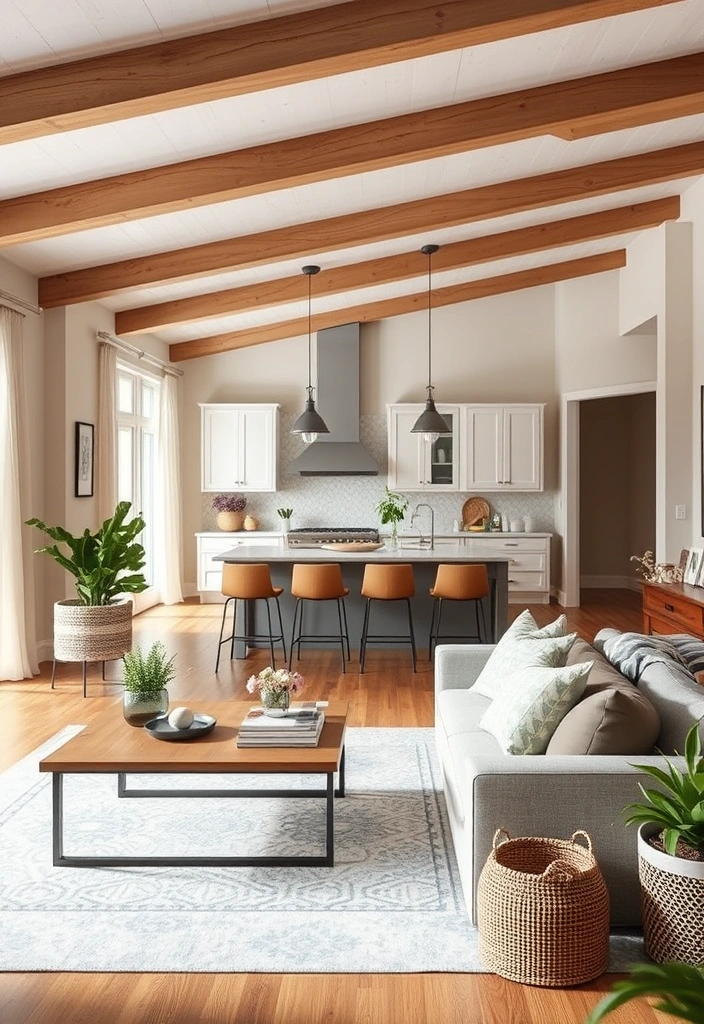
These 22 small open concept kitchen living room ideas offer a plethora of inspiration to rethink your layout and enhance your space.
From integrated furniture to vibrant accents, each suggestion provides a unique approach to creating a harmonious and functional environment.
Explore these ideas further and let your creativity shine as you transform your home into a stylish sanctuary.

